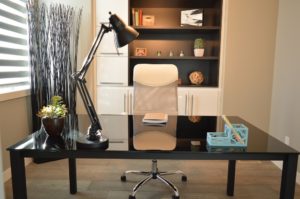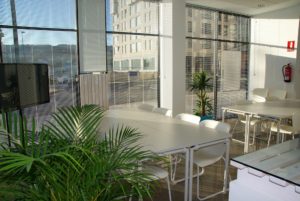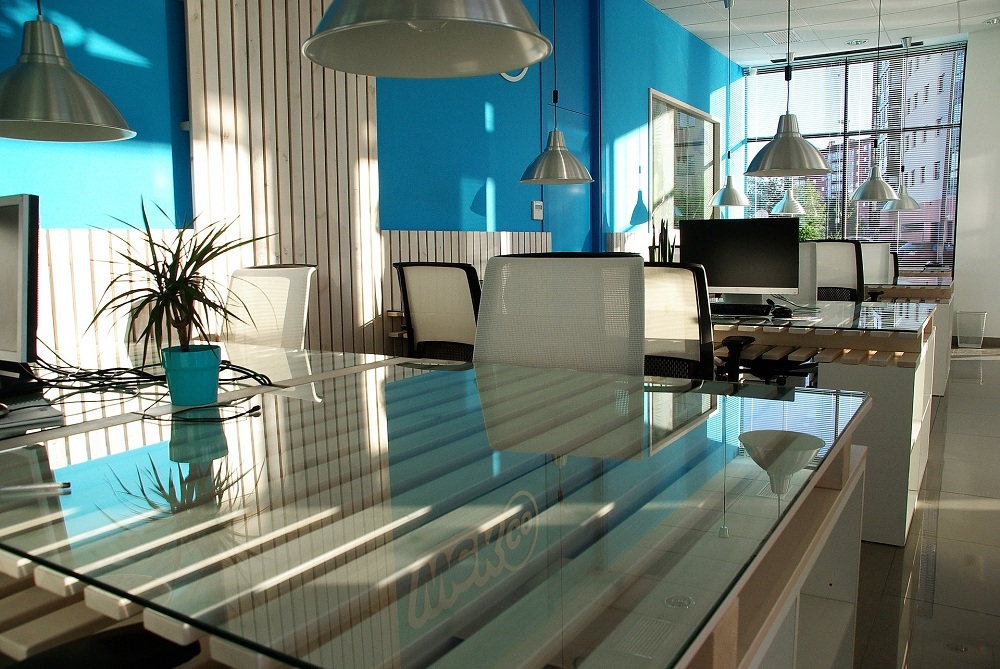It’s difficult to be productive when you are confined in a small work area. But if you do not have other options, you need to do something to make your office space less cramped. To that end, you will need to plan and devise an office space layout to help maximize the limited area.
When it comes to making a small office space appear larger, you can try working on some fundamental design concepts. Then, incorporate these design concepts to the layout you have in mind. Here are some that might work to your advantage:
Natural lighting
 In general, a well-lit office space will immediately appear larger than it actually is. But it would be even better if you can use natural light to execute this fundamental design concept. If you have large windows in your office, make use of those. Allow the natural light to enter the room.
In general, a well-lit office space will immediately appear larger than it actually is. But it would be even better if you can use natural light to execute this fundamental design concept. If you have large windows in your office, make use of those. Allow the natural light to enter the room.
If you don’t have large windows, the best way to add light to your small office space is to put overhead or wall lights. Do not use lamps because lamps are rather bulky and tend to consume a lot of space.
Rethink the paint on your interiors
You can also try brightening up the room with paint to create the illusion of a bigger office space. You can choose a light shade to paint your walls as these will be more reflective.
Decide on more functional office furniture
 When it comes to office furniture, the rule of thumb is to keep it simple. Do not go for bulk office furniture because this will add to the crampedness of your already small office space. And while you’re choosing office furniture, remember to favor those that are extra functional. Go for office furniture that is either expandable or multi-purpose.
When it comes to office furniture, the rule of thumb is to keep it simple. Do not go for bulk office furniture because this will add to the crampedness of your already small office space. And while you’re choosing office furniture, remember to favor those that are extra functional. Go for office furniture that is either expandable or multi-purpose.
Considering the concepts mentioned above are great ways to take your design concepts in the right direction. Once you have a tighter grasp on these fundamentals, the next thing to do is to focus on how and where to start the office redesign process. Here are some tips:
Clear the clutters
The first step is to throw away anything that unnecessarily eats up your limited office space. Go through your stuff at the office and determine which items can already be disposed of. Cleaning up, throwing some things away, and putting together your files, folders, and office stuff in groups will help you gain some extra space.
Go paperless
 Aim to reduce the number of printed documents that are accumulating on your desk by opting to go paperless. This means you will store and sift through digital copies as much as you can instead of having them printed and adding to the clutter in your office space.
Aim to reduce the number of printed documents that are accumulating on your desk by opting to go paperless. This means you will store and sift through digital copies as much as you can instead of having them printed and adding to the clutter in your office space.
Look at your office layout with new eyes
With the clutters gone and your office stuff more organized, the next thing to do is to assess your current layout and see how you can design the office space to make it appear larger. You may find some inspiration in various office interior design resources and draw out designs to help you get on track.
Enumerate your workspace requirements
Create a list of the items you need in your office like the office furniture and cabinets, office desks, office chairs, and computer tables. From there, brainstorm all the different ways you could organize all of these in your small office space.
Try a “hot desk” setup
 Aside from office furniture, another thing that can add to your already small space are the people working inside the room. If you want to cut down the number of people in your office at a given time, you may want to consider a “hot desk” arrangement. If your employees would work according to shifts, they wouldn’t eat up space in your office all at the same time.
Aside from office furniture, another thing that can add to your already small space are the people working inside the room. If you want to cut down the number of people in your office at a given time, you may want to consider a “hot desk” arrangement. If your employees would work according to shifts, they wouldn’t eat up space in your office all at the same time.
Consider your budget
Maximizing your office space is not without its costs. The costs your redesign will incur depends on how much of your existing furniture you will want to move out and get a replacement for. Before deciding on anything, make sure to draft your budget and set a cap on how much you are willing to spend on redesigning your office space.
Draw the layout on paper
Visualizing your office layout is a good way to assess its good points while identifying what it lacks and how to best maximize the current space you have in your office. To start off, you may want to grab some drawing paper and pencil and start sketching the layout options you have in mind. Another option is to ask your team to do the same – then compare notes with them as you go along.
Set a timeline
Aside from the cost, you also need to consider the time it will take to redesign your office. A basic redesign could be accomplished in a few days’ time. However, executing a more complex office layout will take longer. Consider how this may potentially affect your office operations and make the necessary adjustments.
Get the others to throw in their ideas
 If the limitations on your budget are keeping you seeking out the opinion of an expert, another great way to go about this is to ask your employees what their thoughts are. If they seem hesitant to throw in their ideas, you could turn this into a contest where each department will have to suggest ways to redesign your current office space. Be clear on the goal of the redesign, which is to make space look bigger. This way, you can easily have more people to recommend design concepts.
If the limitations on your budget are keeping you seeking out the opinion of an expert, another great way to go about this is to ask your employees what their thoughts are. If they seem hesitant to throw in their ideas, you could turn this into a contest where each department will have to suggest ways to redesign your current office space. Be clear on the goal of the redesign, which is to make space look bigger. This way, you can easily have more people to recommend design concepts.
Decorate as a group
Once the concept is finalized, you might also want to ask your employees to help out in moving things out, clearing the clutters, and doing simple DIY projects to the office redesign off in the right direction. The more hands that work toward one goal, the easier it is to accomplish the intended results.
Consult an interior designer
Finally, you might also want to discuss your layout options with an expert. Redesigning an office space to make it appear larger and less cramped works best if you would consult someone who knows office interior design like the back of their hands. Seek out advice and recommendations from these experts to help you come out with the best office space layout.

