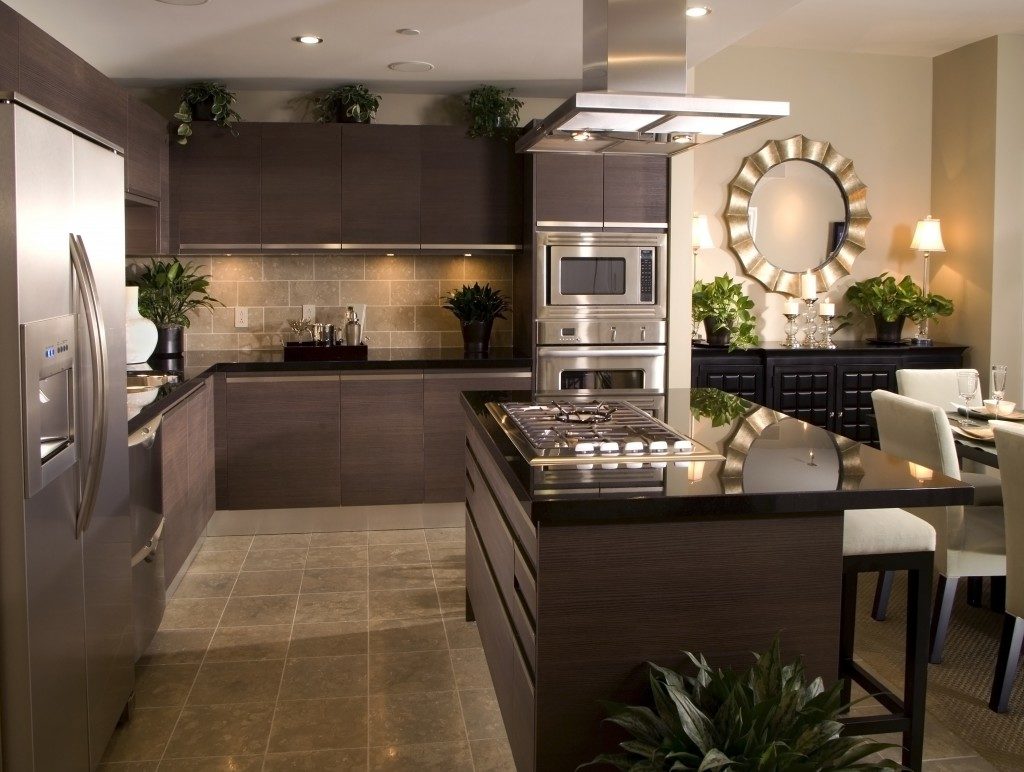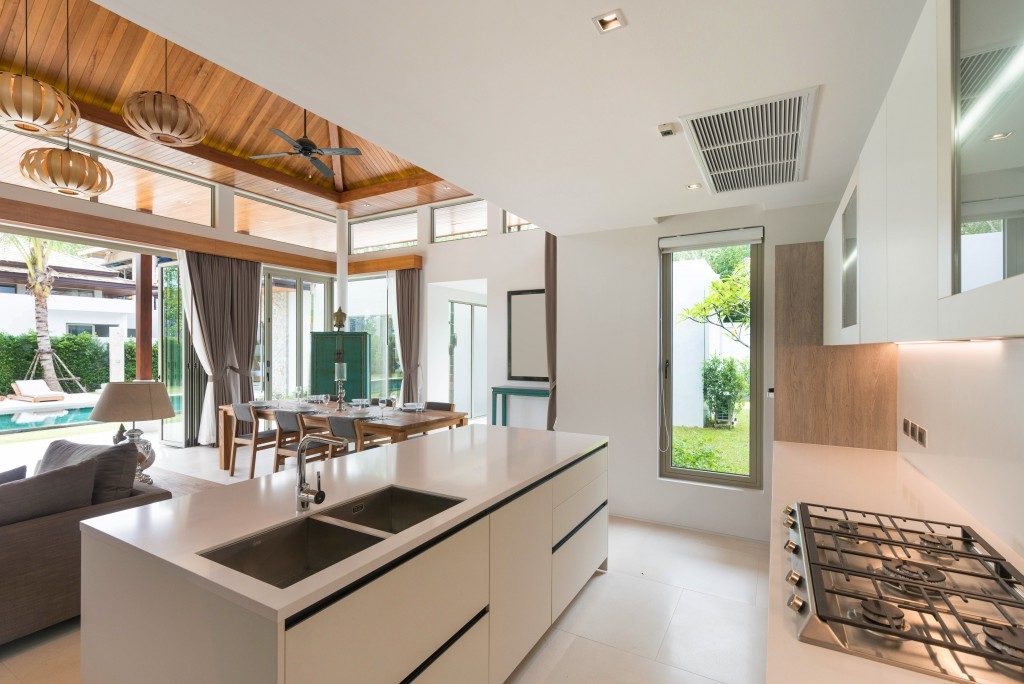In the past, kitchens were small rooms hidden in a corner solely meant for the preparation of mouthwatering meals. They have nowadays transformed from these purely functional areas to entertainment and social rooms. With this shift, kitchens are now aiming for bountiful space. This guarantees that you have enough space where you can cook and accommodate other people at the same time.
The best choice for getting enough space without sacrificing neither the functionality nor look of your kitchen is by opting for an open layout. This, for the residents of Fort Wayne, might seem like an expensive kitchen remodel venture, but it is far from it. The key to inexpensively transforming your existing kitchen into an open layout lies in picking the best remodeling experts and knowing which element to tweak. The following are a few design ideas when remodeling your kitchen into one with an open layout design:
Join Up the Elements
Open kitchen layouts generally have a sense of flow since there are no walls to obstruct views or light, but remember that the working part of this layout should function ergonomically. To ensure this, it is prudent to opt for the classic kitchen work triangle between your fridge, counter, and sink. This will significantly reduce the distance between the key workstations in your kitchen.
Pick Simple Color Palettes

You do not want your kitchen looking too busy. To guarantee a perfect look, go for simple color palettes. Gray, brown, white, and black are among the best color options to pick for an open kitchen layout. These bounce off light from lighting fixtures and the exteriors and give your kitchen a professional yet elegant look. Moreover, simple color palettes allow people to focus on the design elements in your kitchen.
Go for Industrial Elements
This design option works best for lofts and modern warehouse spaces. Industrial components for your kitchen will fit right in with the large utilitarian windows and exposed brick wall that make part of these spaces. You can soften work-like materials such as stainless steel and blocky designs using touches of wood or muted color. This will create a sensitive look and make your kitchen look inviting.
Create Curves
Flow is an essential design element in an open kitchen layout. The best way of subtly directing traffic in this kitchen is by using curves. The curves will keep your guests from accessing your work area and keep children away from dangerous spots. They will also enhance your safety in the kitchen since there will be no sharp corners to knock into.
The design ideas mentioned above might fool you into believing that open kitchen layouts only work for those with expansive kitchens. These ideas also work for even the smallest kitchens. Opening up the kitchen space will, in fact, make these spaces look expansive. If your kitchen area is small, consider adding mirrors to reflect the space and open it up. Before embarking on any remodel, check with your local council. Some have regulations on how you can design your kitchen. Your remodeling expert will prove essential in helping you decide what to add or remove from your existing kitchen to get the best look.

