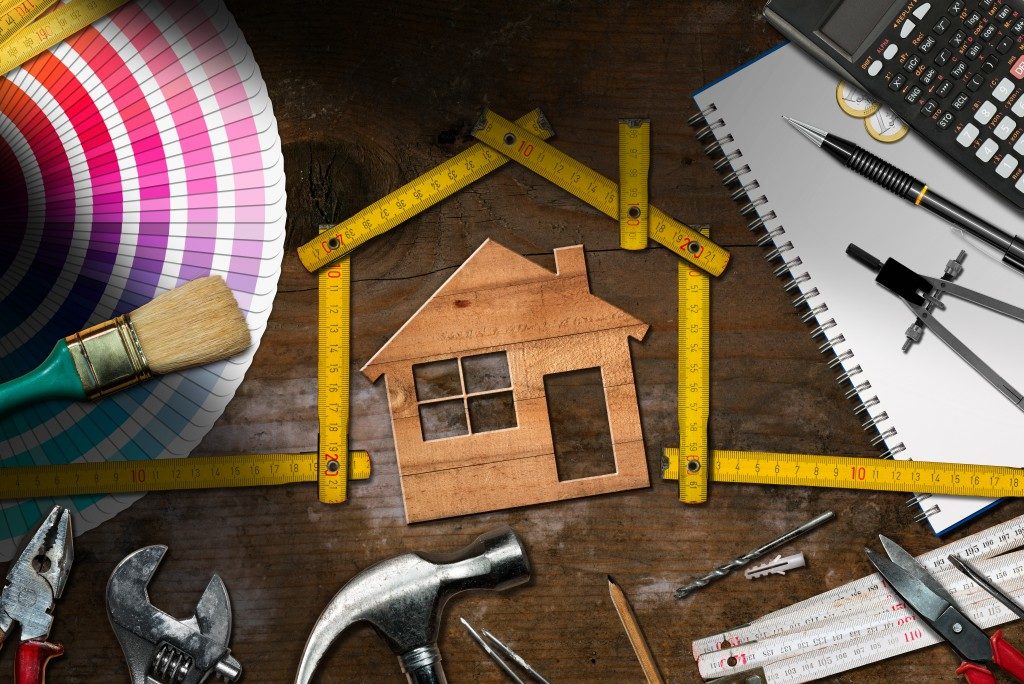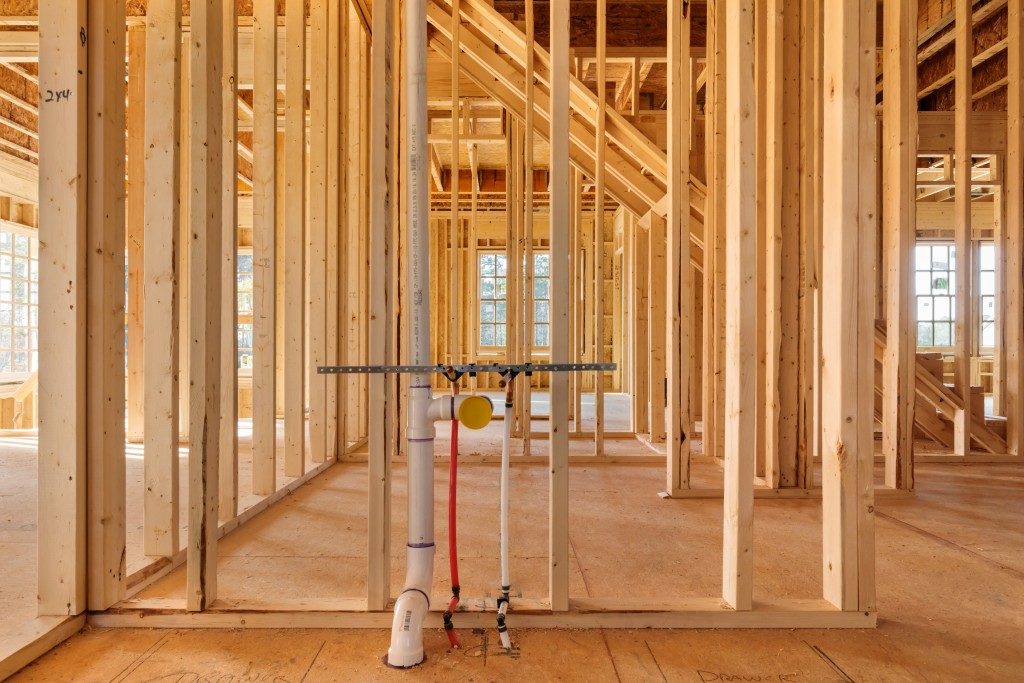The usual price of adding a second floor for your home in Auckland may range between $200,000 and $450,000, although the actual cost will depend on several factors such as the type of materials.
If you plan to add concrete stair treads, you should expect to spend more. However, the higher upfront cost will be beneficial in the long-term. Concrete staircases require little to no maintenance, which means that you won’t need to pay for repairs unlike when using a different material. When planning a vertical expansion, take note that there are several ways to do this.
Typical Home Expansion Methods
A common way to add a new floor to your house requires the removal of the roof and construction of a new floor, or you could lift the roof and put it back again after framing the new level. If you have an attic, converting it into a loft could be another way for expansion. Take note that you should consult a home builder before planning a loft conversion, particularly when your attic’s flooring has been constructed as a ceiling.
In this case, it may not be strong enough to hold a new surface during and after renovation. At the same time, think about whether you need to move out of the house while there is ongoing construction work. You don’t have to live in another place temporarily if you decide on a loft conversion, which is not as disruptive compared to building a new level from scratch.
Structural Components

Even if a loft conversion seems more appealing, you will have to hire a structural engineer to inspect the capacity of your house to take on the weight of a new storey. Not all properties are fit for this, which means you should consider expanding horizontally instead.
Otherwise, the addition of a new floor may require steel supports or beams. This is a worthwhile investment when executed properly, and it increases the value of your house especially when there is a nice view from the additional level.
Causes Of Overspending
Homeowners exceed their budget for home renovations for various reasons, but the common ones include constant changes to the design and layout. If you can’t make up your mind, expect to spend more on extra labour and additional permits depending on the new details. Do your research about the necessary materials and if they won’t be running out of supply anytime soon.
For instance, it will be problematic when you still need floor covering by the end of the project and stores are out of supply. You could end up buying one from outside the city or even New Zealand, which would increase your expenses. Another way to control your spending requires you to strike a balance between DIY jobs and hiring contractors.
Conclusion
Hire the right professionals to execute a plan perfectly. Experts recommend hiring licensed building practitioners. When choosing a home builder, you should ask about their insurance coverage and warranty for workmanship aside from their rates.

