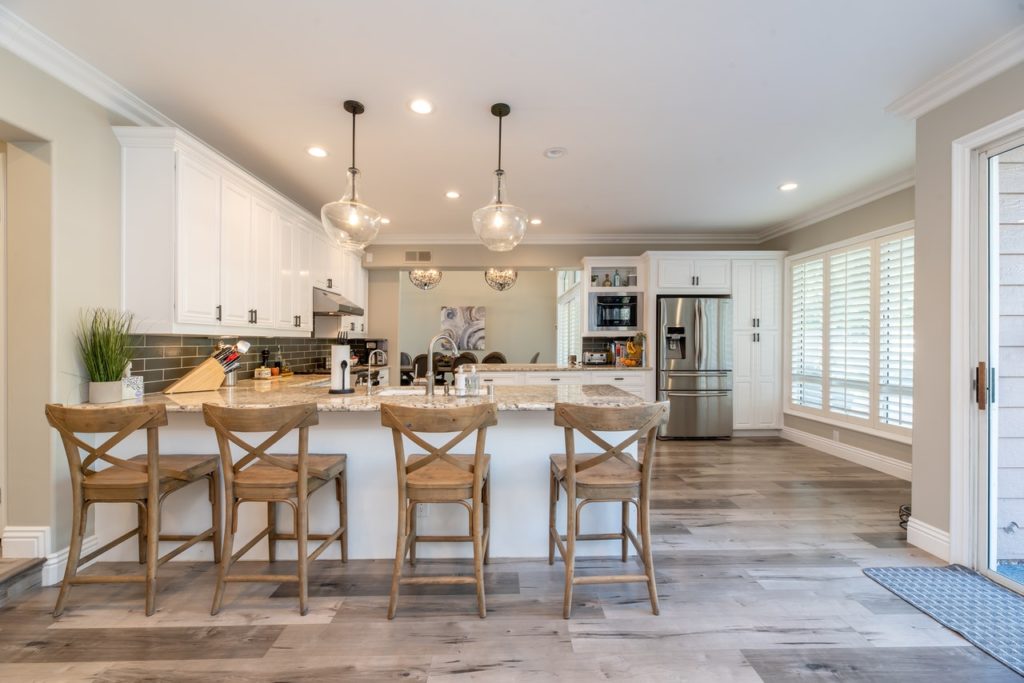When watching any home design television show, it is guaranteed you will constantly hear the term “open concept.” To achieve this design, a lot of remodeling work involves tearing down walls to join together the living, kitchen, and dining areas.
Though traditional separate rooms still hold their charm to some homeowners, most younger homeowners are more than willing to take a sledgehammer and tear down some walls. Over 43 percent of millennials prefer to have a completely open floor plan for their living and dining rooms.
Open Floor Concept: A definition
Open floor plans are not new in the architectural world. Since the 1990s, it has been the dominant architectural trend in home constructions. With the rise of minimalism and tiny homes, it has become more popular than ever.
Essentially, an open floor concept refers to a residence with two or more common spaces joined to form a larger space. Removal of the partition walls is usually involved. Rather than interior weight-bearing walls carrying the heaviness of the structure, hear-wearing beams are used. Such design promotes great traffic flow in your home. It also creates a sense of openness.
Having an open floor plan does not mean that all rooms have to be connected or absolutely no barriers between rooms. The concept of an open floor plan only applies to common rooms such as the kitchen, living, and dining room. Excluded are powder rooms, bathrooms, bedrooms, and also home office spaces.
These are the three common combinations of an open floor concept:
- Dining room & kitchen. The kitchen and dining area usually share the same space. A kitchen island or peninsula could serve as a visual divider, delineating where one area ends and where the other begins.
- Dining & living room. Another combination is the dining and living space sharing one area. Carefully placed furniture, varying paint colors, or a handrail could serve as a visual dividing line.
- Kitchen/ dining/ living room. Small houses usually have this layout. The three areas are interconnected, and to create an illusion of spaciousness, vaulted ceilings are in place.

Pros of Open Floor Concept
Here are some advantages of an open floor concept:
1. Abundance of natural light. Since no walls are dividing up space and blocking light from windows, sunlight can easily seep into your home interior. It gives out an airy feeling and bright interior as you have direct views of the outdoors.
2. Improved traffic flow. People can easily move through space as there are no doors to open and close. There are no walls to obstruct traffic. With an open floor plan, hosting parties and gatherings is easier than ever. In fact, a lot of homeowners nowadays opt to have their kitchen remodeled to achieve this concept.
3. Extra space for your family. Having an open floor plan makes your home feel larger than it actually is. It gives enough flexibility to work with oversized furniture pieces. The maximum amount of floor space offers more room to play, making watch over kids much easier.
4. Higher resale value. With the growing popularity of open floor plans, the resale value of your house remains strong. Since the 90s, houses with open floor plans have attracted countless buyers. Though there are still some who prefer wall divisions, an open floor concept offers flexibility.
Cons of Open Floor Concept
Not every homeowner, though, is a fan of open floor plans. Before jumping into this trend, you need to understand the benefits that a traditional home layout could offer. So, here are some disadvantages of an open floor concept:
1. Not energy efficient. Spacious rooms with high ceilings typically drain energy a lot, especially when walls have wider windows. Unlike traditional floor plans that require heating or cooling only certain rooms, in an open floor plan, every nook and cranny must be heated or cooled.
2. More expensive construction cost. Since there are no partition walls in an open floor concept, steel or laminated beams are used for support. These materials are more expensive and costly to install.
3. Cutter control. Unlike traditional floor plans with confined and designated space for furniture and decorations, open floor plans leave it to homeowners how to furnish their interior. Without doing it properly, your home interior may appear cluttered.
4. No sense of privacy. While open floor concepts are great for entertainment and socialization, it is not so when you need to find quiet spaces for studying or private reading. With no partition walls blocking noises, your interior can be very noisy.
Whether it be an open floor plan or a traditional one, your home interior will still look great with proper planning and excellent implementation. Know and understand the needs of your household to be guided and not just jump on the bandwagon.

