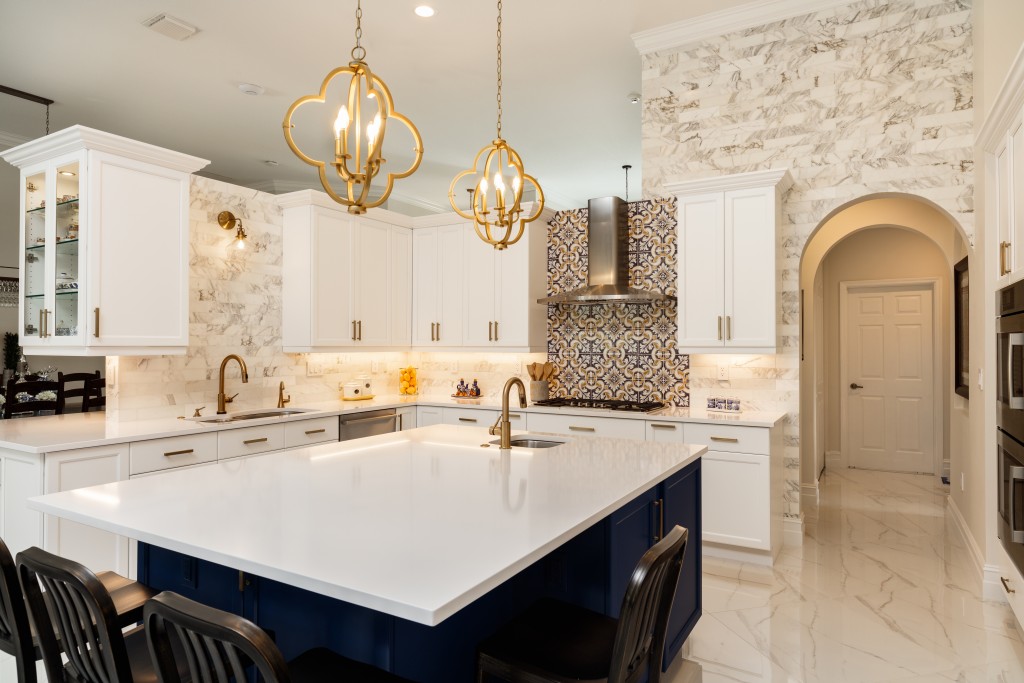The kitchen is one of the spaces in a house that is relatively complicated to design. It is essential to achieve a look and layout that considers storage, workflow, and socialization. One such element that can pose a challenge to homeowners is the kitchen island since you need to consider the space that it will occupy.
This guide will discuss kitchen islands, from big and bold to space-saving designs, so you can avoid any missteps that will create stress and waste resources whether you plan on going DIY or hiring a building contractor.
Why your kitchen needs a kitchen island
There is a potential for ample storage, display, and functionality in every kitchen. However, it is a saddening fact that most of those homes don’t have a kitchen that has all these three qualities. A kitchen island solves all the problems regarding these three factors while also giving your home a beautiful and vibrant space to cook and dine! Although they were invented in the 1960s, they are still a hot trend today. We list out a few other numerous benefits you can get from having a well-designed kitchen island:
A kitchen island adds more storage area.
It’s everyone’s dream to have a kitchen with a lot of storage area, and a kitchen island might be the answer to that dream! You have the option of installing additional cabinets and pull-out shelves. The kitchen island can also become an extension of your existing casework.
Aside from that, wouldn’t it be great to have a recycling or compost bin inside your kitchen? You might have thought about it already, but the limited space prevents you from having one. With a kitchen island, you can have a fabulously discreet way of keeping your compost and recycling bins. Just put it underneath the kitchen island to save space.
A kitchen island suits homes with kids.
Your children might want to be a part of exciting kitchen activities like baking cakes and brownies. Kids want to feel that they are a part of the action, or at least have a close view of what’s happening in the kitchen. They can see what’s going on from a kitchen island and even participate without difficulty with a kitchen island.
You can integrate your appliances with a kitchen island.
If you lack counter space, but you still want to have more appliances to help you in your kitchen, you can use the area under your kitchen island to help you with that problem. You can place your microwave, oven, dishwasher, blender, and other appliances under your kitchen island. It’s an excellent space-saving tactic that keeps everything in one place!
Choosing the best kitchen island size for your home
The standard length of a kitchen island is 36 inches. You can either extend that to 42 inches or shrink it to 30 inches. On the other hand, the height of a kitchen island averages 36 inches. However, its size can vary depending on many factors. Here are the things that you should consider creating the best kitchen island size for your home.
What appliances will be on your kitchen island?
Of course, you must determine what appliances you want to integrate with your kitchen island for you to identify the right size for it. You need to consider those appliances’ size before building your kitchen island because you need all of them to fit in there.
How much storage do you need?
To get the best kitchen island size for your home, you must also consider how much additional storage you still need. As mentioned, one of the purposes of getting a kitchen island is to have extra space for you to store your kitchen stuff. Go over this question as you plan out the design, especially when it comes to drawers and crevices you will often use.
Who will use the kitchen island?
To determine the right height of your kitchen island, you must consider who lives in your house and who will need to use it the most. If you have kids who need to get their snacks, it will be better to stick to the standard height. Anything higher than that can make it harder for the kids to access your kitchen counter.
Make it big.
If you can accommodate big and bold kitchen islands, then here are some designs that you might want in your house!
Put an oven and dishwasher on it.
Do you want to utilize your kitchen island as your main preparation space? If yes, then you might want to integrate your oven and dishwasher under its counter. It’s best if you plan the positions wisely so you can move hassle-free and do things more efficiently.
Place extra seats.
You can also have additional seats for your kitchen island—this would be great if you want your kids to have an informal dining area or a place to entertain some friends with a good story and wine.
Save space.
If you are not blessed with a grandiose space to put your kitchen island in, then you might want to consider these space-saving tips.
Use pullable tables.
Do you want extra space to prepare meals? Then you can use pullable tables. You can pull it out when it’s work time and push it back under your kitchen island’s counter when you are done.
Leave space for chairs.
You might also want to leave a small portion underneath the kitchen island open if you’re going to keep chairs there. Doing so will let you have a space to hide them if they’re not in use.
It doesn’t matter if you go big or small as long as you can get the functionality you want. So instead of worrying too much about how big a kitchen island should be, you must think about how wise it should be designed!


