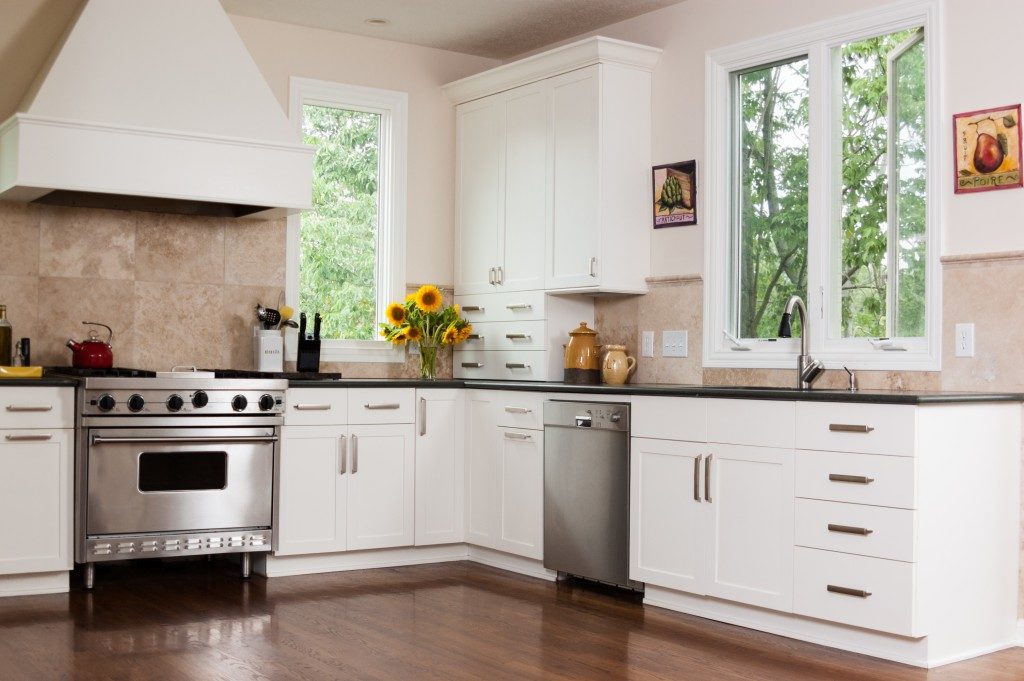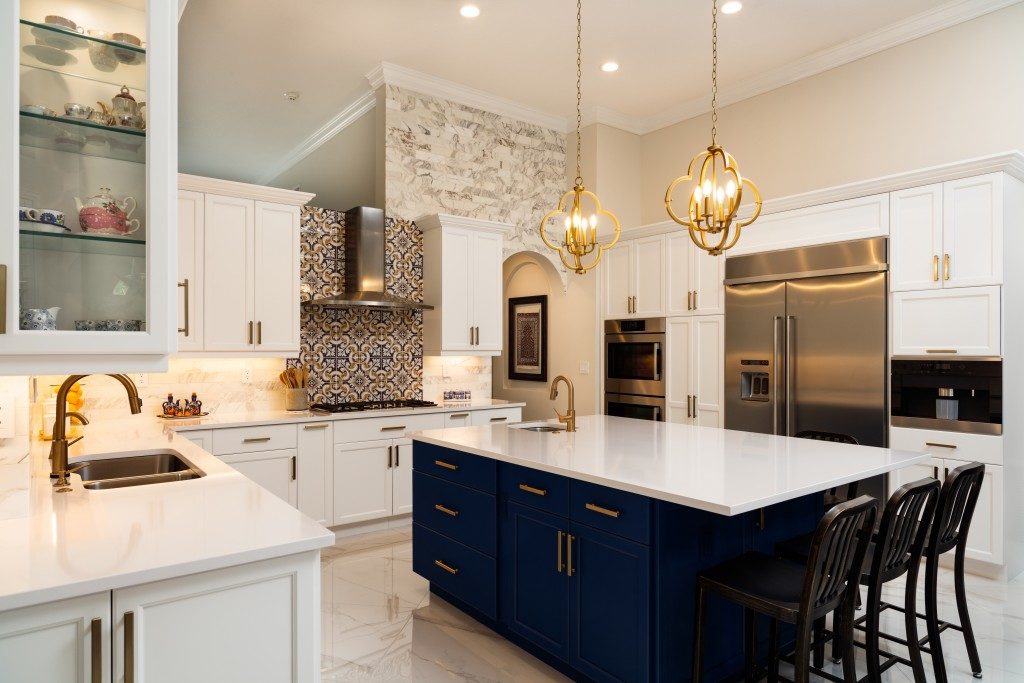People who are up to date with the trends in home design know that island layouts are all the rage nowadays. Everyone loves the extra working, seating and storage space the island layout offers and with the dwindling interior square footage this is a welcome blessing. Your kitchen island’s countertop is its essential element. You need a material that will withstand the cooking activities in your kitchen and the hot pans and pots you might place on them from time to time.
Timber merchants in Melbourne were for the longest time the last alternative people thought of when looking for countertop material. Nowadays, however, a touch of wood is all you need to transform your kitchen into an eco-friendly location and introduce a textured and warm look to your kitchen. The wooden kitchen countertop can also be cut into different designs and painted or stained to fit diverse kitchen décor styles. The following are some of the style layouts for your island kitchen.
L-Shaped Island Kitchens
This will flow with your kitchen’s space and fill any blank spaces with prep and storage spaces. L-shaped kitchens have optimal storage space, and their design guarantees your kitchen is not crowded even with many cooks. They can nonetheless have a hampered efficiency during your meal’s preparation. The corners in this island kitchen alternative also reduce your storage and usable areas.
U-Shaped Island Kitchens
These are a chef’s dream. The u-shaped layout comprises three walls of cabinets and countertops along the walls to boost the efficiency of your kitchen. This kitchen layout is the most accommodating and largest among kitchen islands and will befit kitchens with large appliances. The big size of the kitchen might nonetheless be a hassle for those who do not like cleaning. Moreover, the islands can be bulky and close off the kitchen from the rest of your home.
Galley Island Kitchens

These have a straightforward and frills-free design. Galley island kitchens are primarily designed to be workhorses and will thus be the best choice for those who love cooking and commercial kitchens. They maximize your available space since there are no curves or corners, and their design favors bar-style seating. Though efficient and straightforward, some homeowners find galley island kitchens boring and the available floor space might be inadequate for bulky appliances.
Circular Island Kitchens
These are an ideal pick for homeowners looking to add some personality to their kitchens. The circular island features a half-moon or full circle for your preparation and entertaining space. This design will lend an interesting visual angle to your kitchen and give enough room to seat your guests and be left with a preparation area. It nonetheless might be harder to access your storage areas in the circular island design, and there might be some wasted storage space if you do not customize your cabinets.
The above island kitchen designs are guaranteed to give you a kitchen you will want to spend all your time in. When picking a supplier for the wood you will use on the countertops and cabinets, however, settle for one with authentic products. This way, you can be guaranteed of a durable and exceptionally-looking kitchen.

