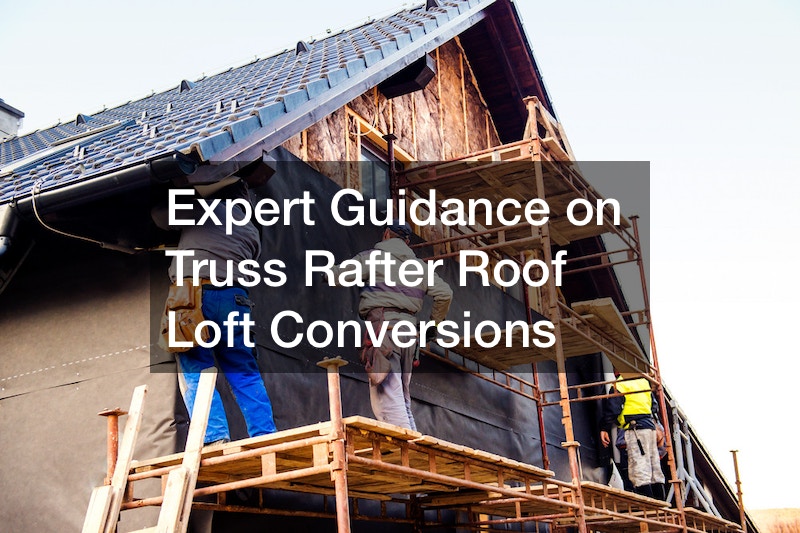Loft conversion experts play a pivotal role in transforming traditional truss rafter roofs into functional living spaces. In the YouTube video, a seasoned professional delves into the intricacies of converting a standard trussed roof into a habitable loft, highlighting key considerations and engineering solutions.
The truss rafter roof, effective for storage, lacks in creating livable space. Experts stress removing triangulation, which compromises the roof’s strength.
The challenge is maintaining structural integrity while expanding usable loft space.
To address this, a crucial step involves installing a strategically positioned beam along with new floor joists. Loft conversion experts emphasize the significance of these additions to support the extended spans, ensuring that the loft remains safe and structurally sound. This beam, cleverly concealed within the stud wall, allows for the removal of excess triangulation without sacrificing the roof’s stability.
Loft conversion experts advise meticulous calculations by structural engineers to determine the appropriate dimensions for steel beams and joists, crucial elements in supporting the loft’s newfound functionality. The process ensures that the loft space not only meets safety standards but also provides ample room for customization.
In conclusion, loft conversion experts are instrumental in turning truss rafter roofs into versatile living spaces, striking a balance between design aspirations and structural requirements. Their expertise ensures a seamless transformation that maximizes the potential of every loft, creating homes that are both functional and aesthetically pleasing.
.


